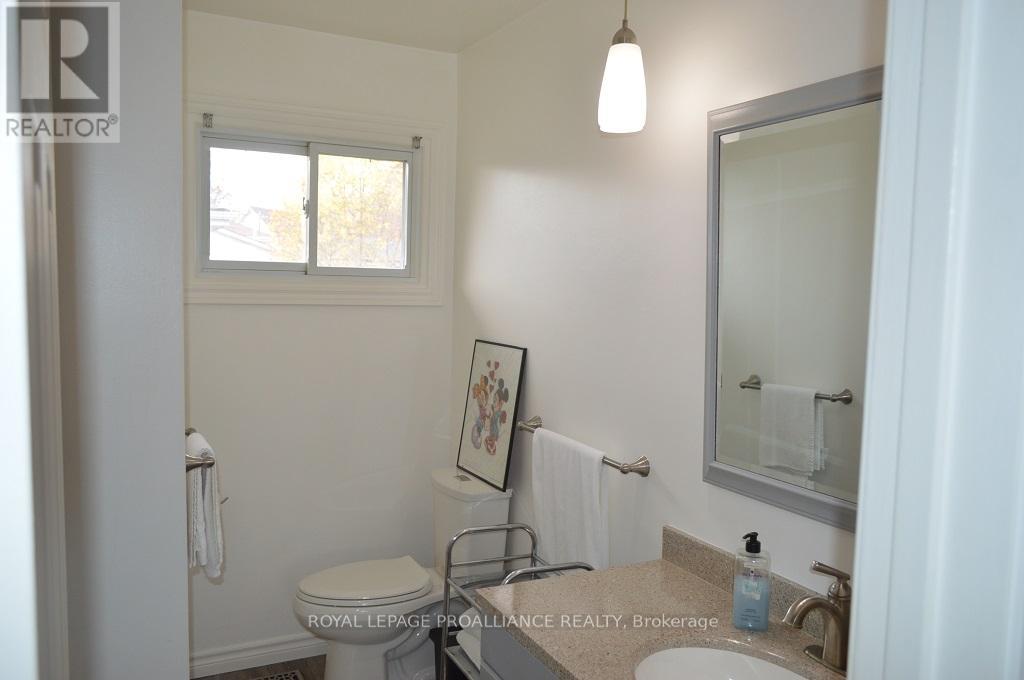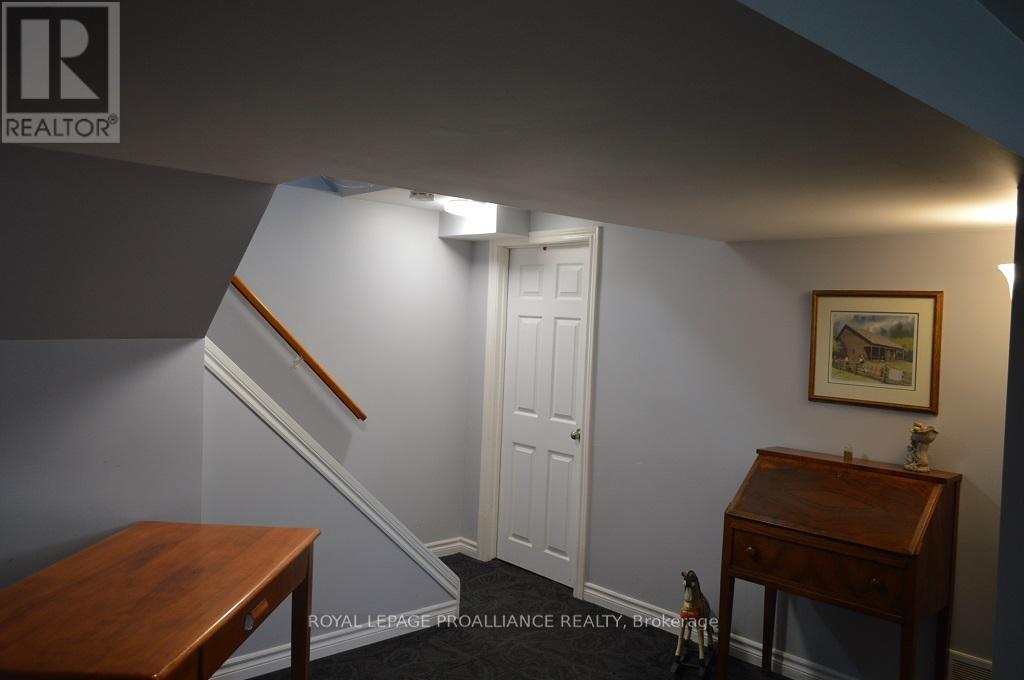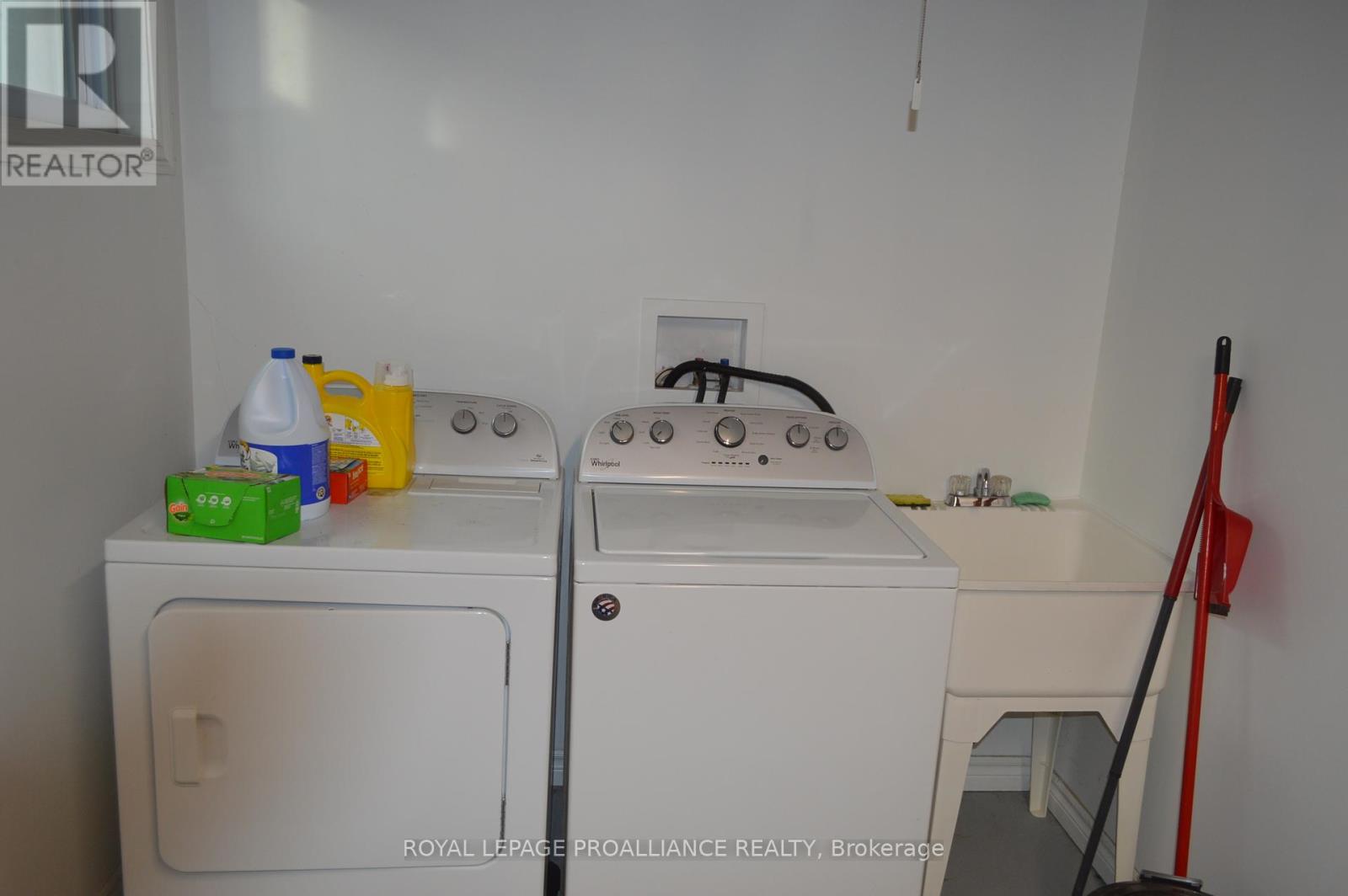Mike & Mike – Michael Cowan
Experienced Real Estate Professional in Trenton, Belleville, Brighton, Picton and Surrounding Area
Michael Cowan, MVA ♦ Broker ♦ Call 613.921.9805 or Send us an email now!
2 Armour Crescent Quinte West, Ontario K8V 2V8
4 Bedroom
2 Bathroom
1099.9909 - 1499.9875 sqft
Bungalow
Fireplace
Central Air Conditioning
Forced Air
$569,900
Fabulous east side location with this all brick 3 + 1 bedroom, 2 bath plus attached garage.Fully finished lower level with a great opportunity for an apartment set up. Easy access to 8 Wing and 401. Home is in excellent condition with 4 main appliances included. Heated garage. Cul de sac neighbourhood ideal for kids & pets. (id:55062)
Property Details
| MLS® Number | X10414226 |
| Property Type | Single Family |
| AmenitiesNearBy | Public Transit, Hospital |
| Features | Cul-de-sac, Level |
| ParkingSpaceTotal | 4 |
| Structure | Deck, Patio(s) |
Building
| BathroomTotal | 2 |
| BedroomsAboveGround | 3 |
| BedroomsBelowGround | 1 |
| BedroomsTotal | 4 |
| Amenities | Fireplace(s) |
| Appliances | Garage Door Opener Remote(s), Water Heater, Dryer, Microwave, Refrigerator, Stove, Washer |
| ArchitecturalStyle | Bungalow |
| BasementDevelopment | Finished |
| BasementType | Full (finished) |
| ConstructionStyleAttachment | Detached |
| CoolingType | Central Air Conditioning |
| ExteriorFinish | Brick |
| FireProtection | Smoke Detectors |
| FireplacePresent | Yes |
| FireplaceTotal | 1 |
| FoundationType | Block |
| HalfBathTotal | 1 |
| HeatingFuel | Natural Gas |
| HeatingType | Forced Air |
| StoriesTotal | 1 |
| SizeInterior | 1099.9909 - 1499.9875 Sqft |
| Type | House |
| UtilityWater | Municipal Water |
Parking
| Attached Garage |
Land
| Acreage | No |
| FenceType | Fenced Yard |
| LandAmenities | Public Transit, Hospital |
| Sewer | Sanitary Sewer |
| SizeDepth | 66 Ft |
| SizeFrontage | 96 Ft |
| SizeIrregular | 96 X 66 Ft |
| SizeTotalText | 96 X 66 Ft |
| ZoningDescription | R2 Res |
Rooms
| Level | Type | Length | Width | Dimensions |
|---|---|---|---|---|
| Basement | Recreational, Games Room | 7.84 m | 2 m | 7.84 m x 2 m |
| Basement | Bedroom 4 | 5.1 m | 2.64 m | 5.1 m x 2.64 m |
| Basement | Other | 3.2 m | 2.44 m | 3.2 m x 2.44 m |
| Basement | Laundry Room | 5.1 m | 3.35 m | 5.1 m x 3.35 m |
| Main Level | Kitchen | 3.96 m | 2.74 m | 3.96 m x 2.74 m |
| Main Level | Dining Room | 2.89 m | 2.59 m | 2.89 m x 2.59 m |
| Main Level | Living Room | 5.08 m | 3.35 m | 5.08 m x 3.35 m |
| Main Level | Primary Bedroom | 3.65 m | 3.04 m | 3.65 m x 3.04 m |
| Main Level | Bedroom 2 | 2.99 m | 2.43 m | 2.99 m x 2.43 m |
| Main Level | Bedroom 3 | 3.2 m | 2.74 m | 3.2 m x 2.74 m |
Utilities
| Cable | Installed |
| Sewer | Installed |
https://www.realtor.ca/real-estate/27630441/2-armour-crescent-quinte-west
Michael Cowan
Broker
Royal LePage Proalliance Realty
253 Dundas St E Unit B
Trenton, Ontario K8V 1M1
253 Dundas St E Unit B
Trenton, Ontario K8V 1M1






























