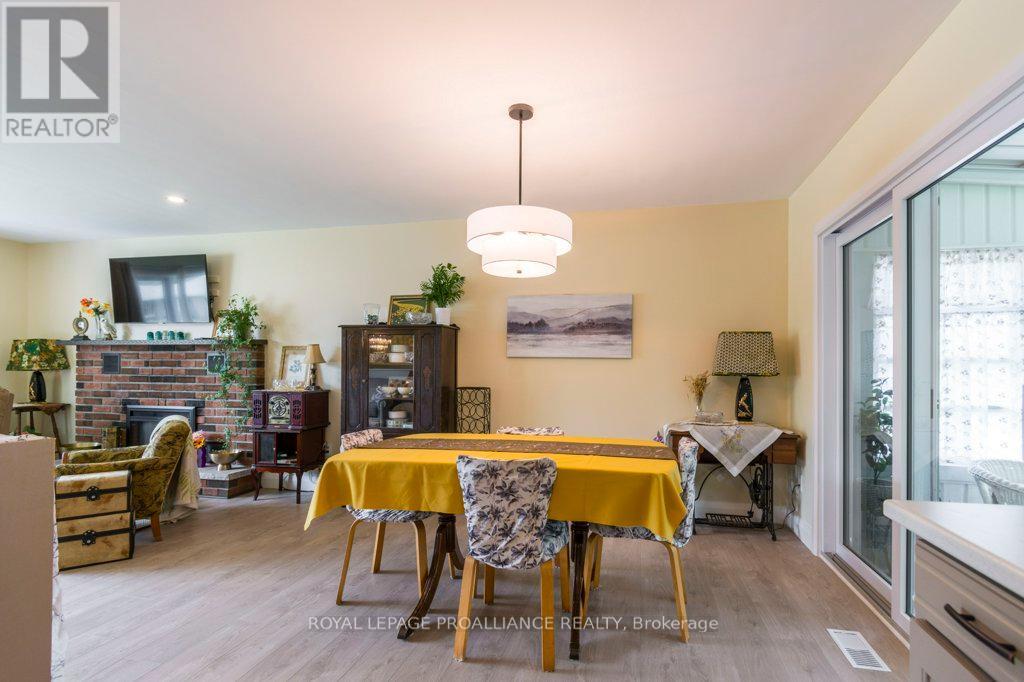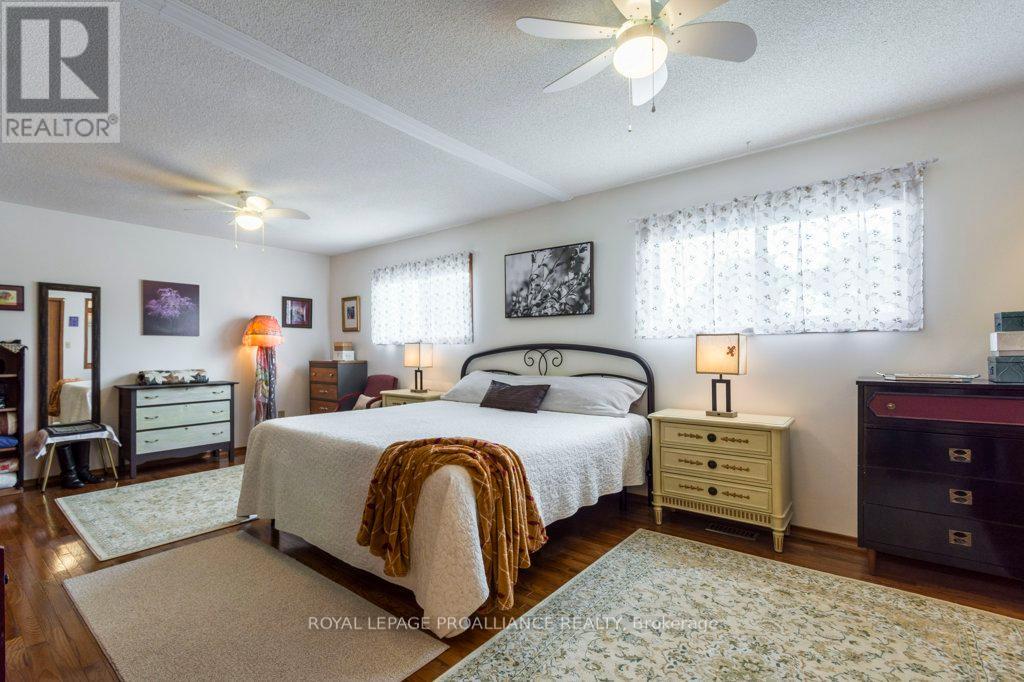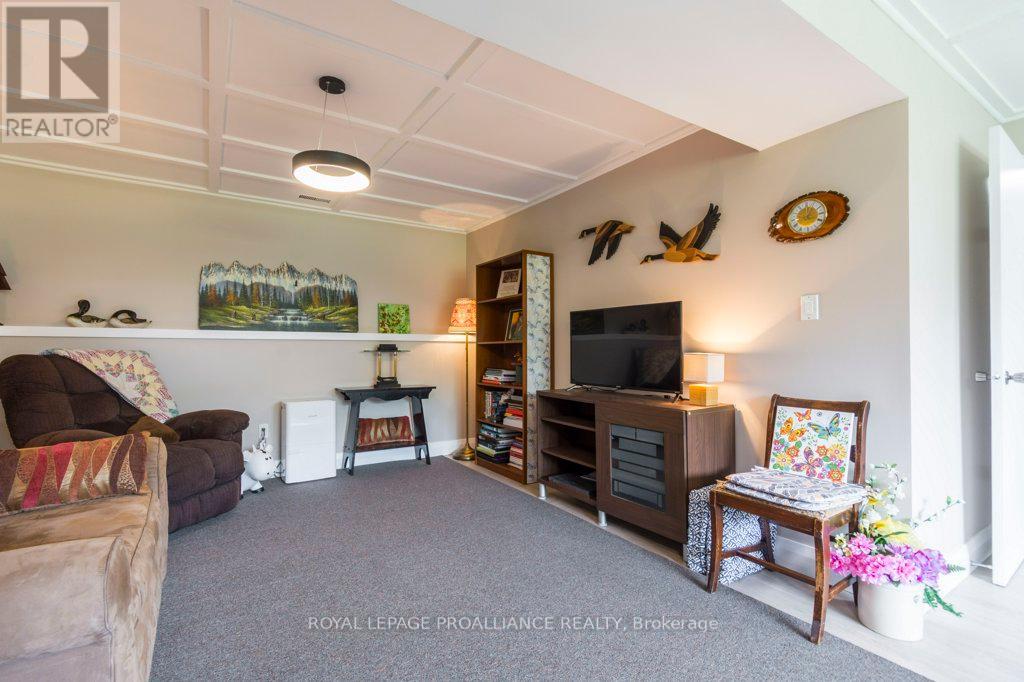Mike & Mike – Michael Cowan
Experienced Real Estate Professional in Trenton, Belleville, Brighton, Picton and Surrounding Area
Michael Cowan, MVA ♦ Broker ♦ Call 613.921.9805 or Send us an email now!
48 Nelson Street Quinte West, Ontario K0K 1E0
$674,900
Welcome to Batawa a village on the Trent River, just minutes from the 401 north of Trenton. This tastefully decorated home shines with natural light and warmth throughout. Updated bathrooms up and down sparkle on entry. Huge master bedroom, with loads of closet space. Kitchen with quality new appliances with plenty of cupboard space and updated sink, faucets, backsplash, countertops. All new flooring on the main and lower level. This home had a new modern front entrance with high quality craftsmanship, along with new living room window and patio door. Major upgrades include new Daikin furnace and air conditioner, hydro panel and roof shingles. The lower level with separate side entrance ideal for extended family members wanting their own space. The new landscaping in 2023/2024 adds a touch of class along with the quality of exterior decorating. The security of having your own hydro backup Generac saves on insurance. Enjoy the large three season sunroom overlooking your fenced rear yard. There is much to say about this community with ski hill, community center, nature park with children's Dino Dig and zip line. Flexible closing. (id:55062)
Property Details
| MLS® Number | X9295451 |
| Property Type | Single Family |
| Community Name | Sidney |
| AmenitiesNearBy | Place Of Worship, Schools, Ski Area |
| CommunityFeatures | Community Centre, School Bus |
| Features | Level |
| ParkingSpaceTotal | 5 |
| Structure | Shed |
Building
| BathroomTotal | 2 |
| BedroomsAboveGround | 2 |
| BedroomsBelowGround | 1 |
| BedroomsTotal | 3 |
| Appliances | Water Heater, Dishwasher, Dryer, Refrigerator, Storage Shed, Stove, Washer, Window Coverings |
| ArchitecturalStyle | Raised Bungalow |
| BasementDevelopment | Finished |
| BasementFeatures | Walk Out |
| BasementType | Full (finished) |
| ConstructionStyleAttachment | Detached |
| CoolingType | Central Air Conditioning |
| FireplacePresent | Yes |
| FireplaceTotal | 1 |
| FoundationType | Poured Concrete |
| HeatingFuel | Natural Gas |
| HeatingType | Forced Air |
| StoriesTotal | 1 |
| SizeInterior | 1099.9909 - 1499.9875 Sqft |
| Type | House |
| UtilityWater | Municipal Water |
Parking
| Carport |
Land
| Acreage | No |
| FenceType | Fenced Yard |
| LandAmenities | Place Of Worship, Schools, Ski Area |
| Sewer | Sanitary Sewer |
| SizeDepth | 98 Ft |
| SizeFrontage | 80 Ft |
| SizeIrregular | 80 X 98 Ft |
| SizeTotalText | 80 X 98 Ft|under 1/2 Acre |
| ZoningDescription | R2 Res |
Rooms
| Level | Type | Length | Width | Dimensions |
|---|---|---|---|---|
| Basement | Bedroom 3 | 3.58 m | 4.07 m | 3.58 m x 4.07 m |
| Basement | Recreational, Games Room | 6.99 m | 4.59 m | 6.99 m x 4.59 m |
| Basement | Laundry Room | 3.82 m | 2.18 m | 3.82 m x 2.18 m |
| Basement | Utility Room | 7.07 m | 3.56 m | 7.07 m x 3.56 m |
| Main Level | Kitchen | 3.25 m | 5.11 m | 3.25 m x 5.11 m |
| Main Level | Living Room | 4.15 m | 5.06 m | 4.15 m x 5.06 m |
| Main Level | Dining Room | 3.33 m | 3 m | 3.33 m x 3 m |
| Main Level | Primary Bedroom | 3.63 m | 6.41 m | 3.63 m x 6.41 m |
| Main Level | Bedroom 2 | 2.95 m | 2.93 m | 2.95 m x 2.93 m |
| Main Level | Sunroom | 2.92 m | 4.77 m | 2.92 m x 4.77 m |
Utilities
| Cable | Installed |
| Sewer | Installed |
https://www.realtor.ca/real-estate/27355093/48-nelson-street-quinte-west
Michael Cowan
Broker
253 Dundas St E Unit B
Trenton, Ontario K8V 1M1









































